14th century house with garden and outbuilding (garage) in the centre of MONTIGNAC-LASCAUX.
Description
In the centre of MONTIGNAC-LASCAUX, not far from the church square, this 14th-century building is one of the oldest in the village. Its facade features medieval architecture with mullioned and arched windows. On the ground floor, the kitchen and 35 m² living room with fireplace both open onto the garden. The house is surprisingly luminous for a building of this era, thanks to the large windows on the garden side and a south-facing gallery leading to three bedrooms upstairs. At the bottom of the 400 m² garden, there is a two-car garage and a studio/office with en suite shower room/wc. This space would be ideal for a business or workshop....Large 60 m² attic that could be converted in the house. Its character, garden, luminosity and garage make this house a rare opportunity in the village. Information on the risks to which this property is exposed is available on the Géorisques website: www.georisques.gouv.fr
- 3 Bedrooms
- 6 Rooms
- 3 Bathrooms
- Garage: 1 car(s)
- Living space: 159 m²
- Land surface: 637 m²
- Property tax: 1 500 €
- Area: MONTIGNAC AREA
- Environment: Hamlet
- Condition: Good
- Year: 1350
- Kitchen: Independant
- Heating: City Gas
- Style: Stone
Details
Property location
- Town Center
1st floor
- Bedroom(s) of approx. 18 m² with a ceiling height of approx.
- Bedroom(s) of approx. 19 m² with a ceiling height of approx.
- Bedroom(s) of approx. 20 m² with a ceiling height of approx.
- Corridor / 16 m² gallery with chestnut parquet flooring.
- Bathroom(s) and WC of approx. 5.5 m².
Outbuildings
- Study about 7m².
- Garage of approx. 34m² with an office of approx. 18m² an
Other equipment
- Double Glazing
- Mains drainage
- Town gas
Other rooms
- Store room / cellar.
Land
- Garden
- Terrace
Ground floor
- Kitchen about 15 m².
- Lounge 35 m² with fireplace.
- WC
2nd floor
- Convertible Attic of approximately 60 m².
Heating
- Gas central heating
Windows
- Wood
- Double Glazing
Services
- Nearest airport :
- Nearest motorway :
- Nearest shops :
- School
- Railway Station
- Hospital
Roof
- Roof Slates
Energy Performance Diagnosis (Energy report)
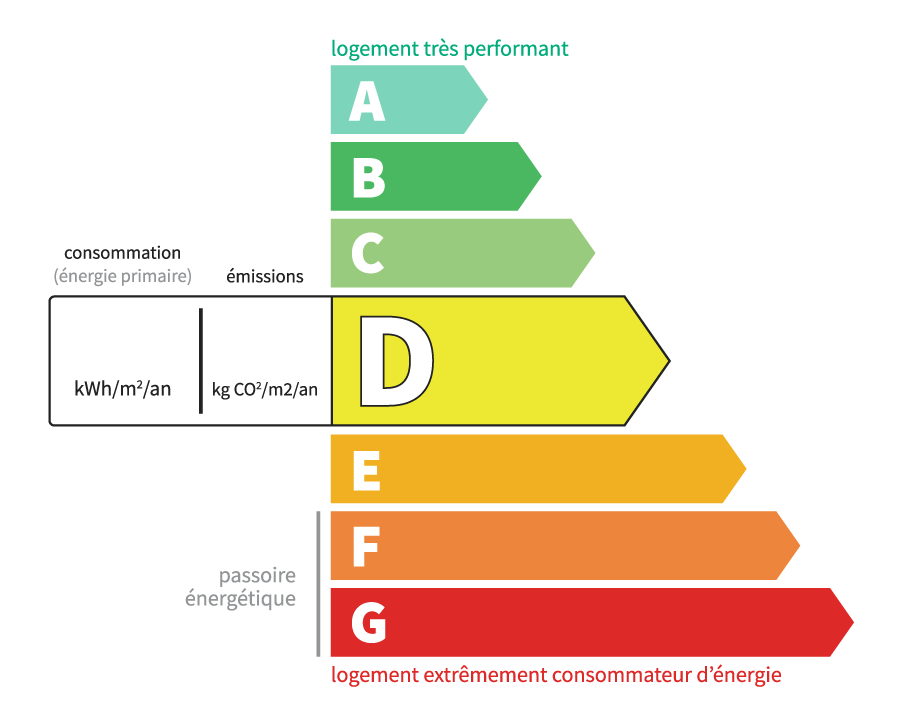
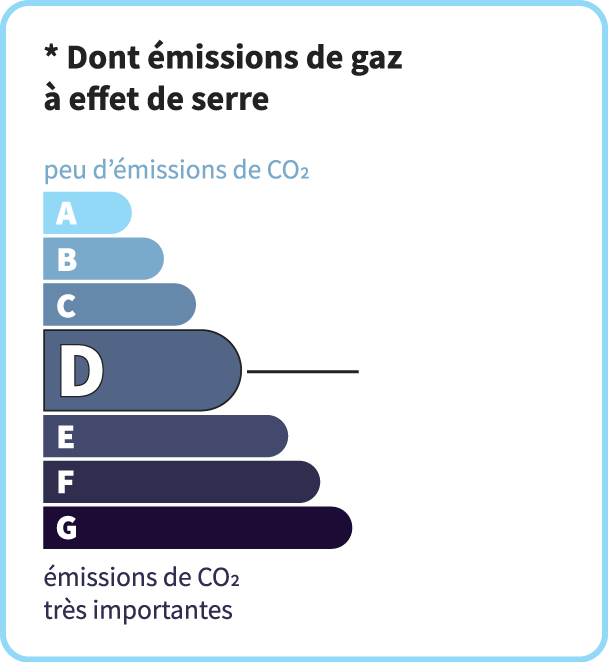
Consommation en énergie primaire :
182 kWh/m2/an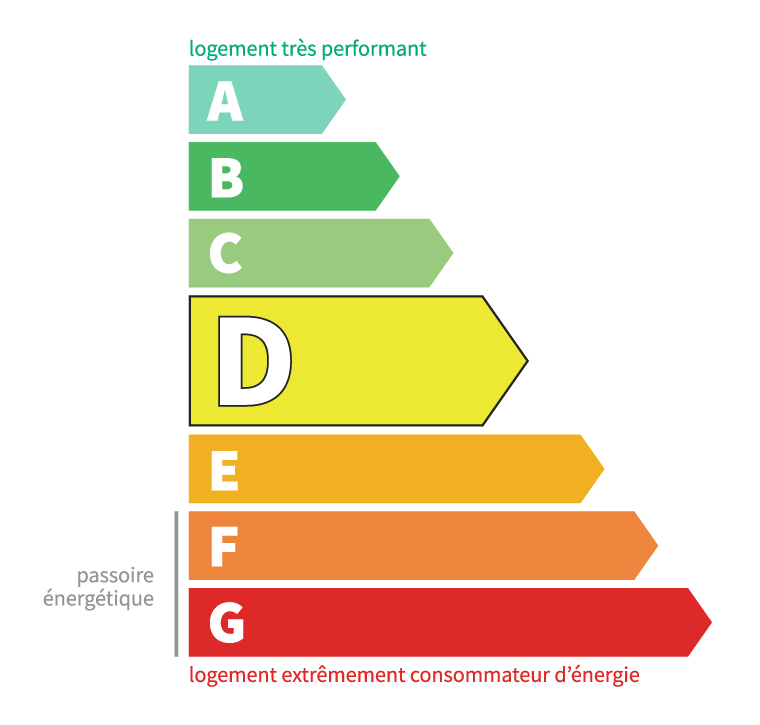
dont Émissions de gaz à effet de serre :
39 kg CO2/m2/an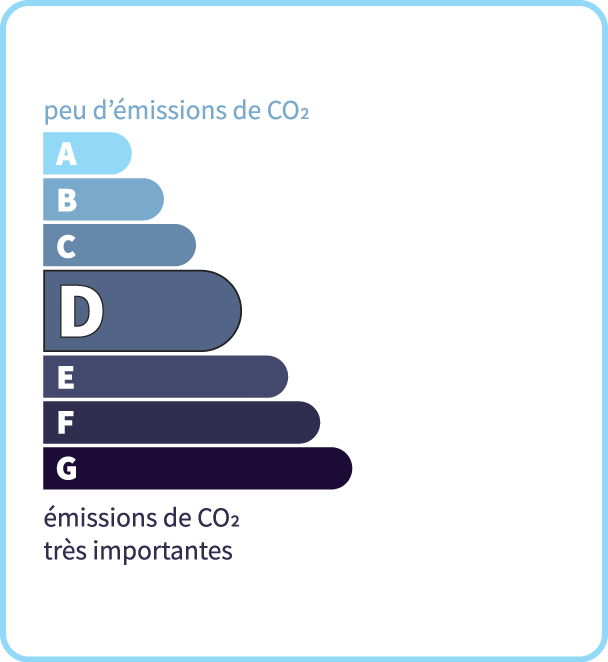
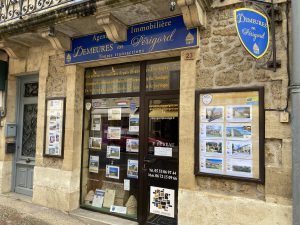
Demeures en Périgord
23 bis avenue de la Préhistoire24620 Les Eyzies
Phone: 05 53 06 97 44
See our fees





















