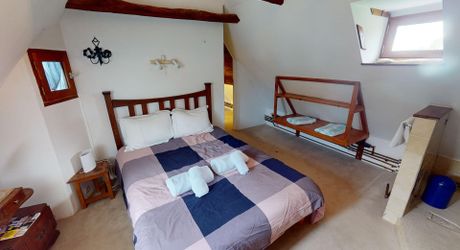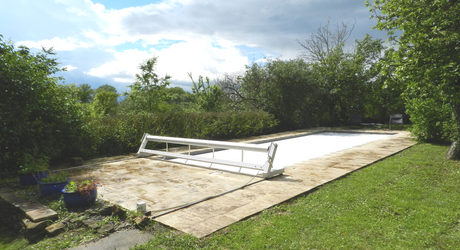Character stone property comprising a house and barn set in 894 m² of grounds with swimming pool.
Description
Situated in a hamlet in the commune of Rignac, this property of character (late 17th century) comprises a dwelling house (former inn) with 255 m² (2,076 sq ft) of living space and 9 main rooms, and a stone barn offering 60 m² (646 sq ft) of conversion space on 2 levels. The carcass is in good condition, but the interior could do with some updating (in particular to bring the electrical installations up to standard, wall and floor coverings, drainage, etc.). The property is set in 894 m² of land with a swimming pool. The immediate surroundings are calm and unspoilt, in a hamlet where local architecture is particularly well represented. Virtual tour 3D : https://my.matterport.com/show/?m=sSgw9tjezw4 Information on the risks to which this property is exposed is available on the Géorisques website www.georisques.gouv.fr
- 5 Bedrooms
- 9 Rooms
- 2 Bathrooms
- 3 Bathrooms
- Living space: 255 m²
- Land surface: 894 m²
- Property tax: 2 598 €
- Area: GRAMAT AREA
- Environment: Hamlet
- Condition: Needs decorating
- Year: 1850
- Orientation: South-East
- Kitchen: Opened
- Heating: Oil
- Style: Stone
Details
Property location
- Hamlet
1st floor
- Office(s) 6,5 m²
- Bedroom(s) 21.2 m² (with bathroom + shower and WC) / 13.3 m²
- Corridor and 14 m² hallway
- Room in extension 23 m² (reversible air-conditioning)
- Lounge with inglenook fireplace and souillarde 41.4 m² l
Outbuildings
- Barn 60 m² X 2 levels
Other equipment
- Septic tank (to be upgraded)
Services
- Nearest town :
- Nearest airport : Gramat 10 mn
- Nearest motorway : 15 mn
- Nearest shops : 10 mn
- School 10 mn
- Railway Station 10 mn
- Golf 20 mn
- Hospital 20 mn
Roof
- Tiles old flat tiles, mechanical tiles or new flat tile
Ground floor
- Utility Room / 12 m² boiler room
- Utility room 2,7 m²
- Bedroom(s) 19.1 m² + en-suite shower room / WC 6.2 m²
- Corridor and 5.8 m² hallway
- Open plan living area including open-plan kitchen 53.5 sq. m
2nd floor
- Bedroom(s) 12 m² (with shower room and WC) / 9 m² (with bath
- Corridor 3,1 m²
- WC
Kitchen equipment
- Gas Cooker 5 lights
- Oven
- Fridge
- Extractor fan
- Dishwasher
Windows
- Wood single-glazed or double-glazed in the extension.
Land
- Garden 894 m²
- Swimming Pool tiled12 X 4 with rigid shutter
Energy Performance Diagnosis (Energy report)
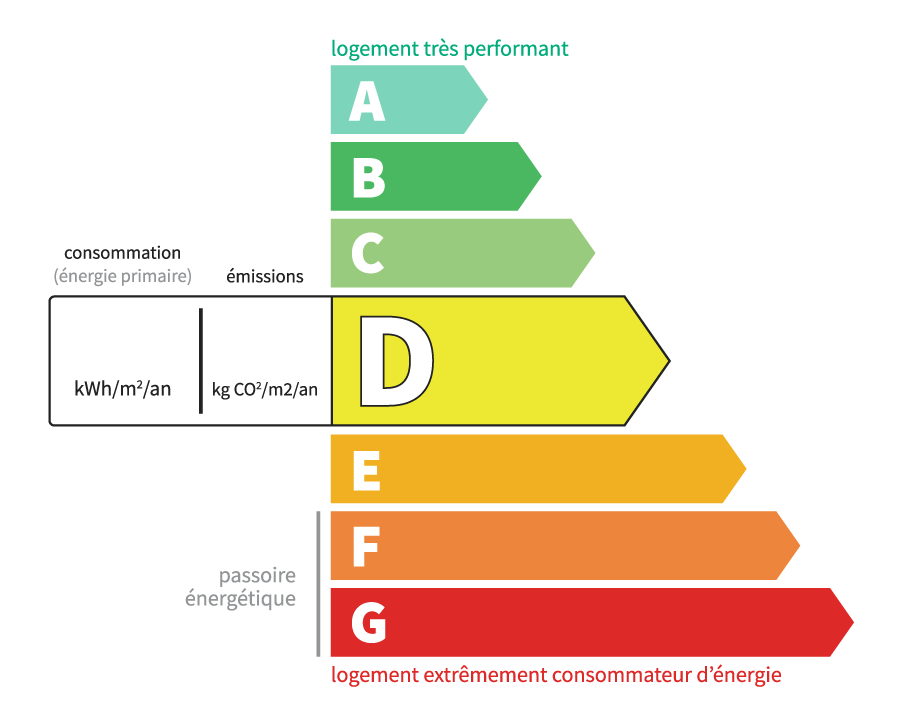
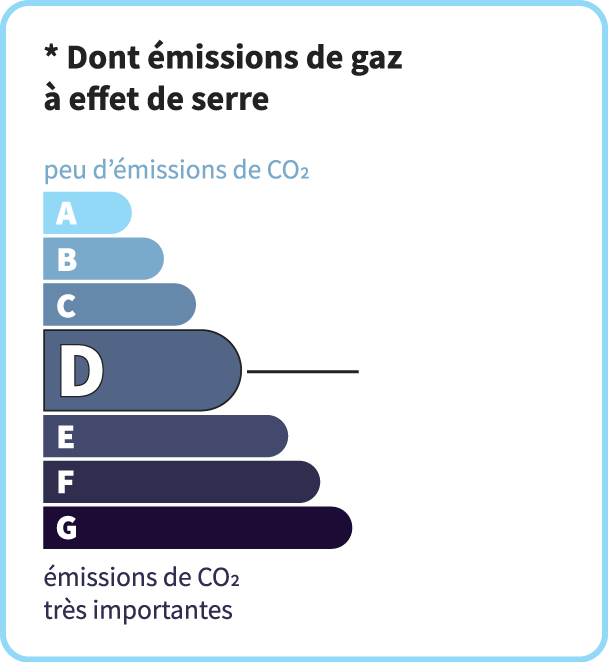
Consommation en énergie primaire :
191 kWh/m2/an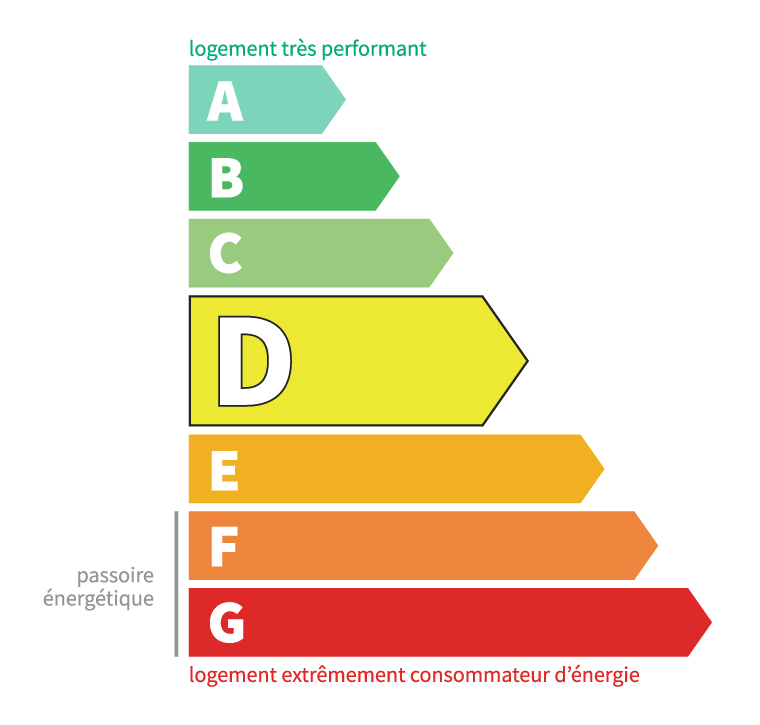
dont Émissions de gaz à effet de serre :
35 kg CO2/m2/an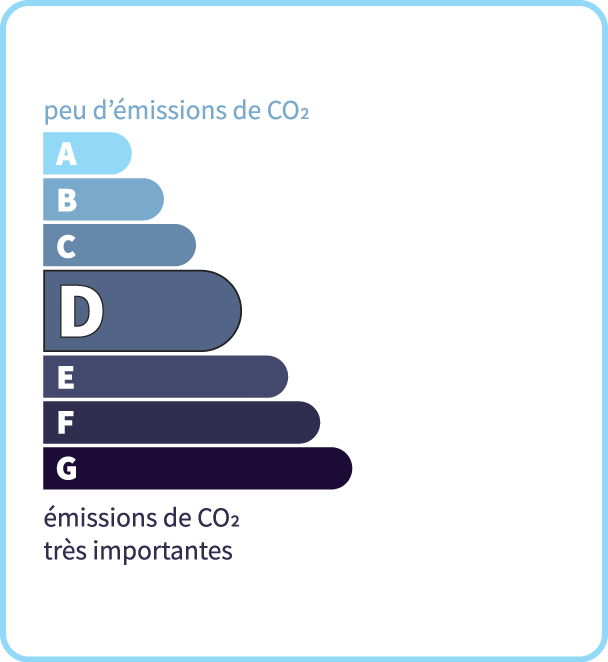
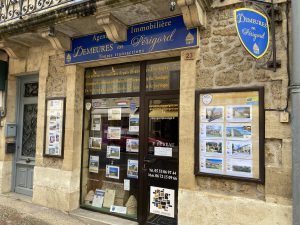
Demeures en Périgord
23 bis avenue de la Préhistoire24620 Les Eyzies
Phone: 05 53 06 97 44
See our fees




















