Fortified house, outbuilding and garden in a charming Périgord village
Description
Set in the heart of the picturesque village of Paunat, overlooking its abbey, this mansion is unlike any other. Anchored to the hillside, it has a rectangular floor plan and a gable roof with large chimney stacks on each gable. 2 millstones bear witness to its history, perhaps an outpost of the ancient fortified castle whose ruins are nearby... It has 3 stories with, on the ground floor: entrance hall, bedroom, shower room, wc, lounge/bedroom with fireplace. On the garden level, 2 beautiful rooms of 40m2 each: Kitchen/dining room with stone souillarde, wc, storeroom, sitting room with monumental fireplace and souillarde. 2 mullioned windows offer a lovely view of this authentic village. First floor: spacious bedroom, certainly needs to be partitioned to optimise the number of bedrooms, shower room. Between the house and the barn is a large covered terrace with uninterrupted views. The barn is used as a cellar, workshop and garage, with a large bedroom and shower room above for family or friends (the access staircase could be improved). Garden shed, one-room cottage slightly separated in the garden. 1600m2 of terraced, low stone walls at the rear of the house add to the charm of the property.
- 4 Bedrooms
- 6 Rooms
- 3 Bathrooms
- Garage: 1 car(s)
- Living space: 215 m²
- Land surface: 1 600 m²
- Property tax: 1 587 €
- Area: LE BUGUE AREA
- Environment: Hamlet
- Condition: Needs decorating
- Orientation: East West
- Kitchen: Opened
- Heating: Electricity
- Style: Stone
Details
Property location
- Village In the village, about 7 km from Le Bugue
Ground floor
- Bedroom(s) 13.60m2 parquet floor
- Landing 5,70m2
- Entrance lobby 9,20m2
- Open plan living area 37m2 Living room or bedroom with fireplace, parq
- Washroom(s) 5.70m2 walk-in shower, Rad SS.
- WC 1m2
Heating
- Wood 2 fireplaces
- Electric old electric convectors and towel dryers
Windows
- Wood
- Shutters some exterior, some interior
- Simple Glazing
Land
- Land 1625m2 garden, various terraces with low stone wa
View
- Panoramic view over the village, with views of the abbey and old
Garden Level
- Open plan reception 40m2 with souillarde Kitchen/dining room terracot
- Sitting Room 40m2 with souillarde and stone fireplace, mullion
- WC 4 m2 with washbasin, Laundry area
1st floor
- Room 52m2 for bedroom use (can be partitioned, organiz
- Shower room(s) 7.70m2, shower, Rad SS, washbasin, wc
- WC ind
Kitchen equipment
- Gas Cooker
- Oven
- Extractor fan
Services
- Nearest town : approx. 8 km from Le Bugue with all amenities
Roof
- Tiles plates
Energy Performance Diagnosis (Energy report)
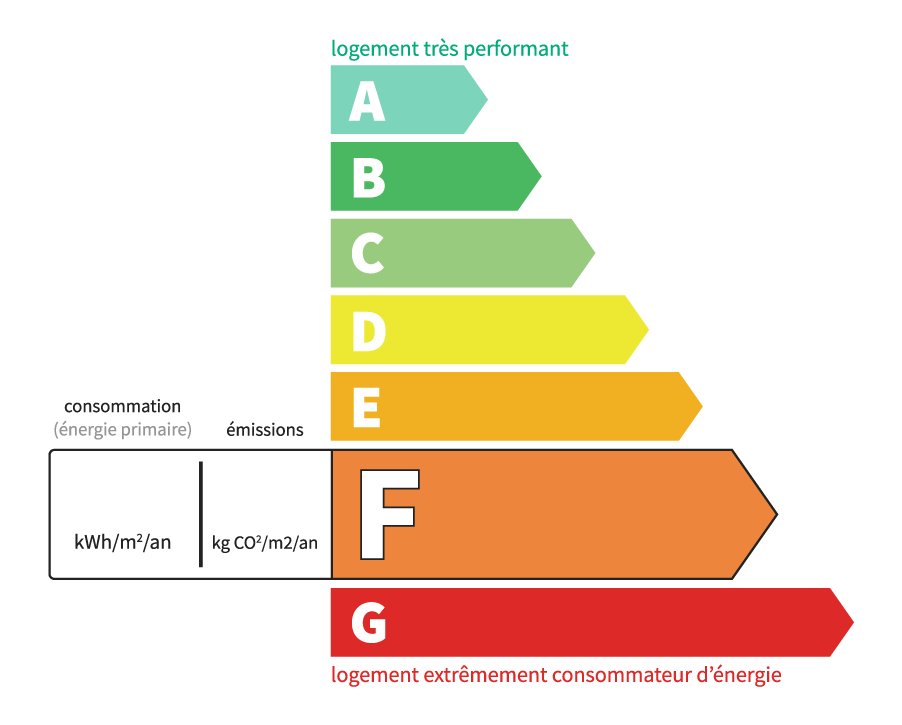
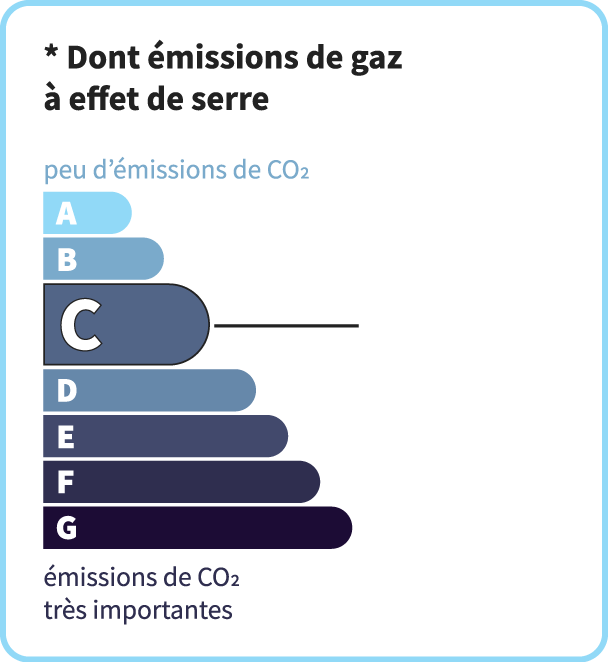
Consommation en énergie primaire :
389 kWh/m2/an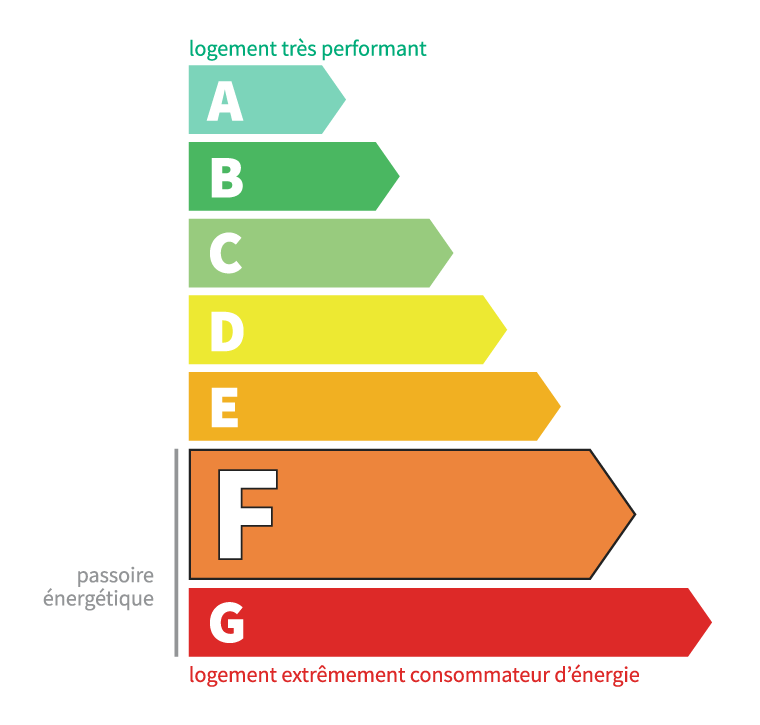
dont Émissions de gaz à effet de serre :
13 kg CO2/m2/an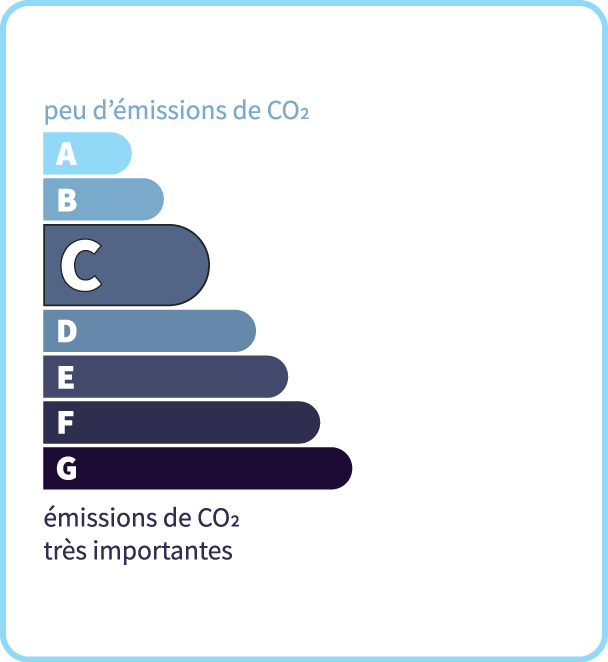
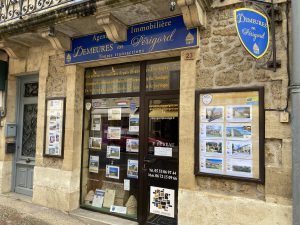
Demeures en Périgord
23 bis avenue de la Préhistoire24620 Les Eyzies
Phone: 05 53 06 97 44
See our fees

































