Périgord Noir - Between Périgueux and Le Bugue, former farmhouse on nearly 8 hectares with house, gîte and chestnut plantation.
Description
Situated in a quiet, hilltop location, this farm offers an idyllic setting for nature lovers and can accommodate a variety of agricultural and tourism projects. It comprises : - a main house with 4 bedrooms (one of which is on one level) and spacious living areas - a gîte with 2 bedrooms on one level (and attic space for conversion) - a large 190m² barn - an 80m² open barn - various other outbuildings - a chestnut grove - a small pond The property covers almost 8 hectares (including 3.5 hectares of meadows). Oil-fired heating, double glazing and individual sanitation. 35m3 rainwater collection tank. Information on the risks to which this property is exposed is available on the Géorisques website: www.georisques.gouv.fr
- 6 Bedrooms
- 9 Rooms
- 1 Bathrooms
- 2 Bathrooms
- Garage: 1 car(s)
- Living space: 275 m²
- Land surface: 78 336 m²
- Terrace surface: 40 m²
- Property tax: 1 500 €
- Area: ROUFFIGNAC ST CERNIN AREA
- Environment: Non isolated countryside
- Condition: Needs decorating
- Year: 1807
- Orientation: South-West
- Kitchen: Opened
- Heating: Oil
- Style: Stone
Details
Property location
- Non isolated countryside
1st floor
- Bedroom(s) of approximately 18m², 22m² and 25m².
- Landing
- Shower room(s) about 6m² in size
- WC
Heating
- Oil central heating
Services
- Nearest town : Mauzens and Miremont
- Nearest shops : 4kms away
- School
- Railway Station at 15min
Ground floor
- Utility Room with boiler room
- Bedroom(s) of about 20m² with its bathroom of about 9m².
- Entrance lobby
- Living room about 40m² with fireplace
- Dining Room / 55m² kitchen
- Terrace south-facing
- WC
Outbuildings
- Lean-to 7x8m
- Workshop
- Barn
- Barn 80m² open-plan wooden building
- House comprising an 11m² lounge, a 25m² living room wit
Other equipment
- Water Softener
- Water collection unit of 35m3
- Double Glazing
- Septic tank
Land
- Wooded planting of grafted chestnut trees
- Pond
- Meadowland on approximately 3.5ha
Energy Performance Diagnosis (Energy report)
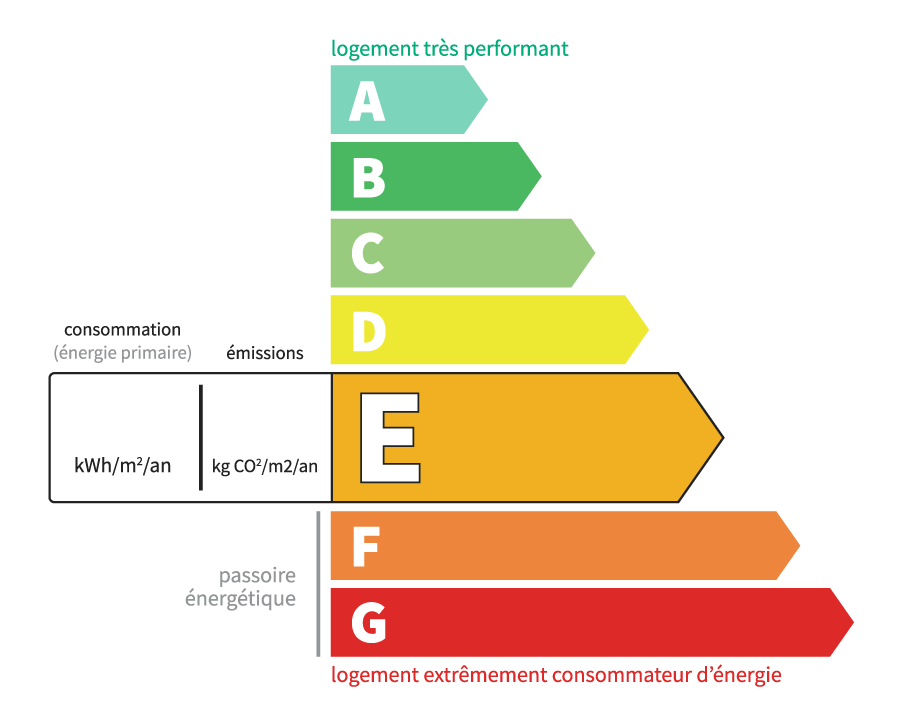
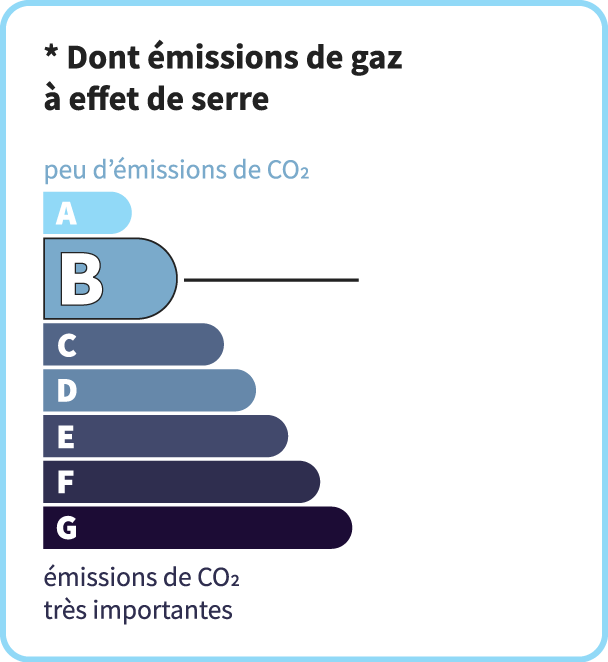
Consommation en énergie primaire :
311 kWh/m2/an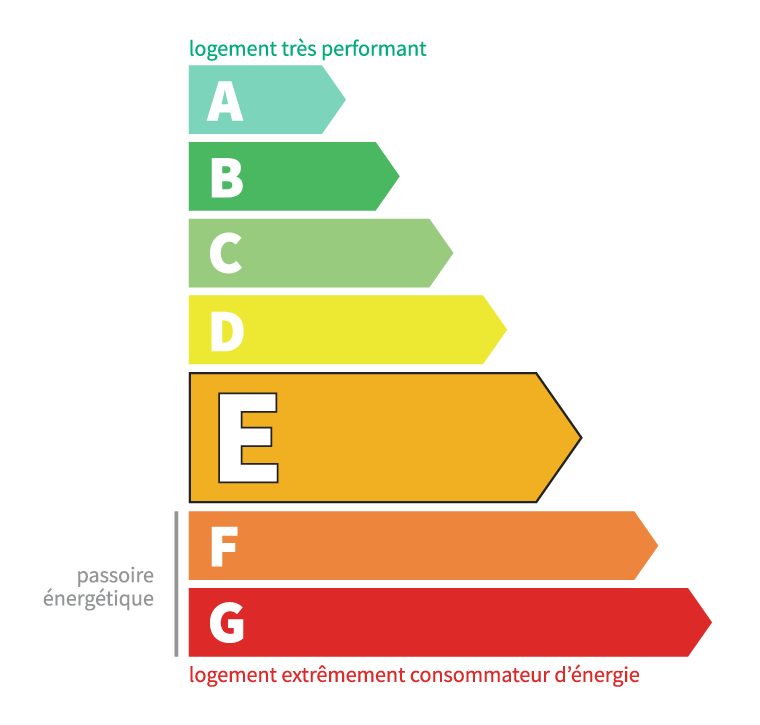
dont Émissions de gaz à effet de serre :
10 kg CO2/m2/an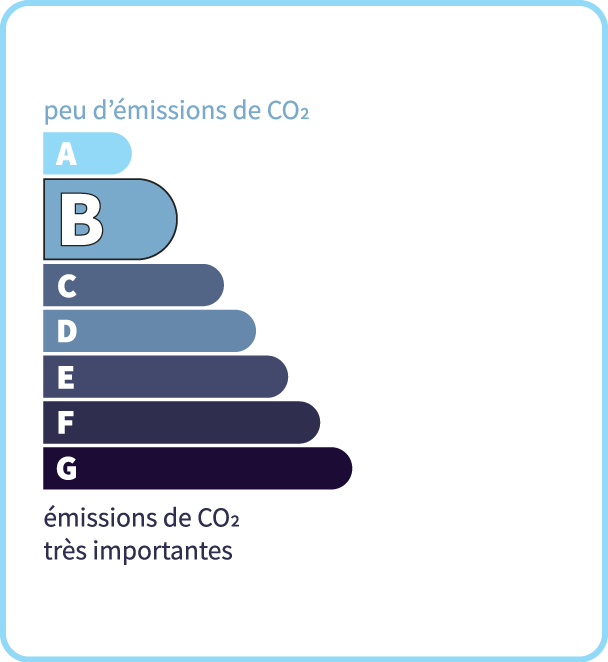
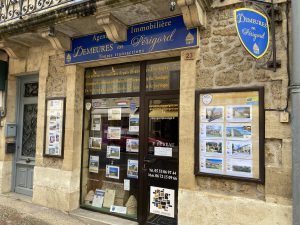
Demeures en Périgord
23 bis avenue de la Préhistoire24620 Les Eyzies
Phone: 05 53 06 97 44
See our fees


































